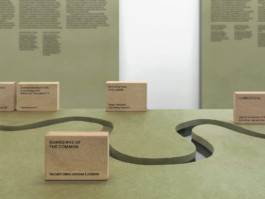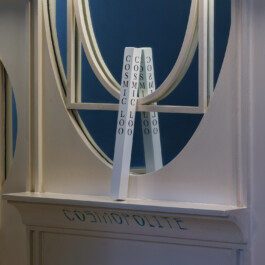
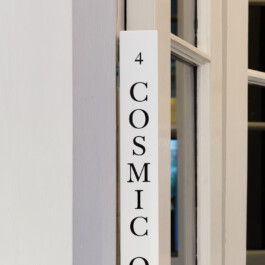
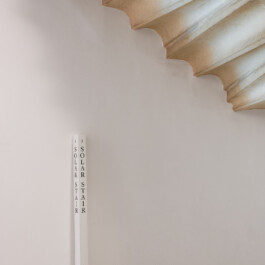
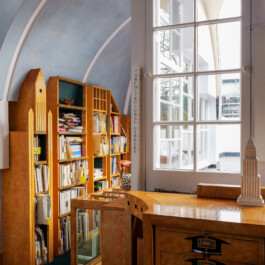
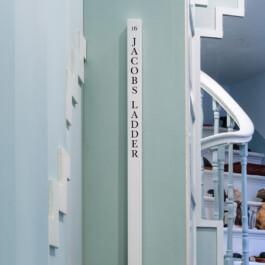
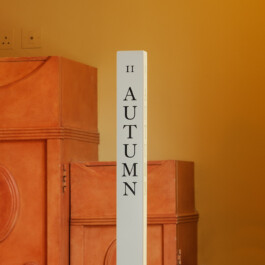
EN The Cosmic House was the home of Charles Jencks – a hugely influential theorist, landscape designer, and architectural historian. The building is one of the key landmarks in the development of Post-Modernist architecture. Densely packed with ideas, symbols and motifs, its architecture embraces an entire cosmos of architectural allusion and reference. Designed in collaboration with architect Terry Farrell, and built between 1978 and 1983, the spaces are characterised by changes in levels, fragmented forms, and oblique views across spaces. Unusually for an interior of this period, it remains substantially as it was designed, built and lived in with all its original bespoke furniture and fittings intact.
As part of the building's transformation from home to museum, we were approached to develop an in-situ wayfinding system titling each of the themed rooms and spaces. Upon receiving the commission, it became apparent that the challenge was to design a wayfinding system that was non-intrusive, yet functional: The signs had to stand out enough to fit their purpose (signmark the spaces and guide the visitors) while being subtle enough to not interfere with the original interiors. The response was a set of 'totems', some freestanding, some simply leaning against a surface – not unlike a misplaced broom.
ES Cosmic House es la casa de Charles Jencks, influyente teórico, crítico y paisajista, construyó para él y su familia. La casa es uno de los hitos de la arquitectura postmoderna. Densamente poblada de símbolos, su arquitectura abarca un cosmos de alusiones arquitectónicas. Diseñada en colaboración con el arquitecto Terry Farrell y construida entre 1978 y 1983, sus espacios se caracterizan por cambios de nivel y vistas fragmentadas entre espacios. Inusualmente para un interior de esta época, se mantiene prácticamente tal y como fue diseñado, construido y habitado, con todos sus muebles originales intactos.
Como parte del proceso de transformación del edificio de vivienda a museo, se nos encargó desarrollar un sistema de orientación para cada una de las salas y espacios temáticos. Nada más recibir el encargo, quedó claro de que el reto consistía en diseñar un sistema de señalización funcional y no intrusivo, pero acorde con la sensibilidad del diseño original. La señalética debe destacar lo suficiente para cumplir su función (guiar a los visitantes) pero ser lo bastante sutil como para no interferir con los interior. La respuesta fue un conjunto de "tótems", algunos montados sobre un 'pedestal' y otros simplemente apoyados contra una superficie, como una escoba olvidada en un rincón.
Photography: Max Creasy /Archive: Spatial / Related Projects: Melancholia, Designing the Urban commons

